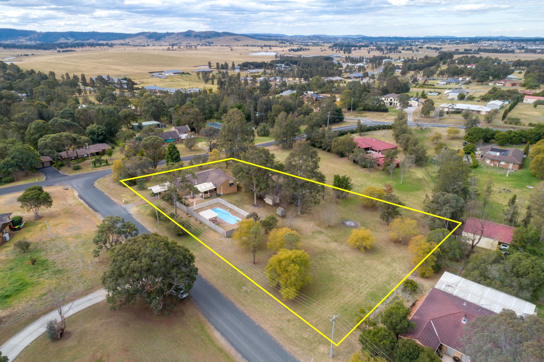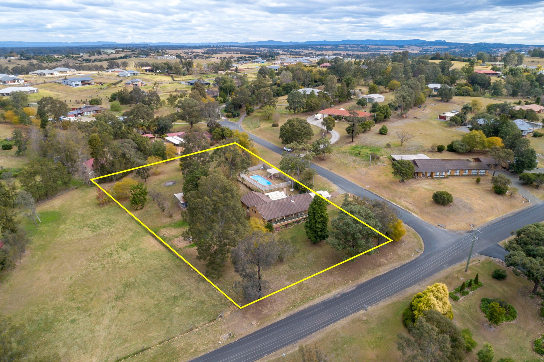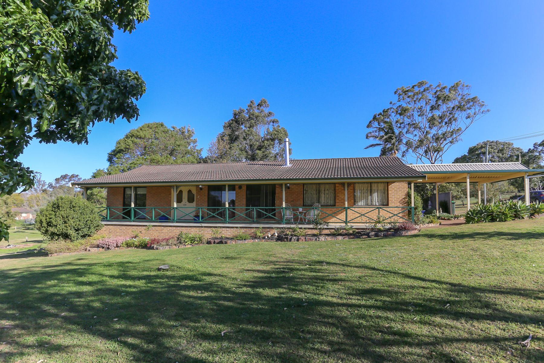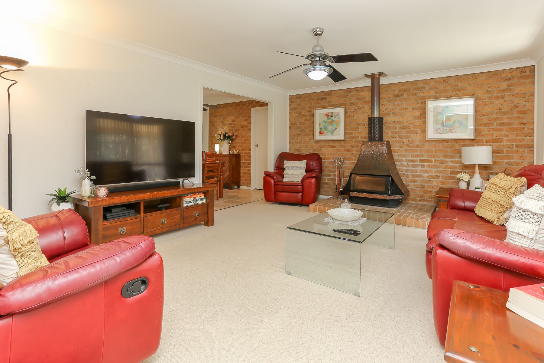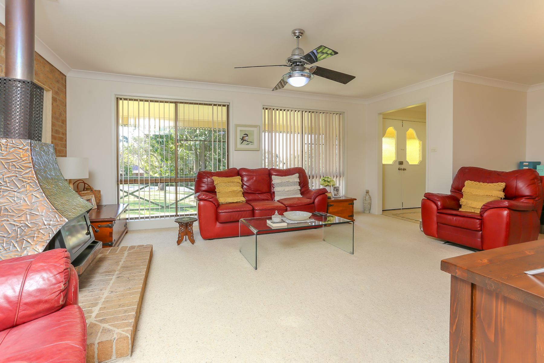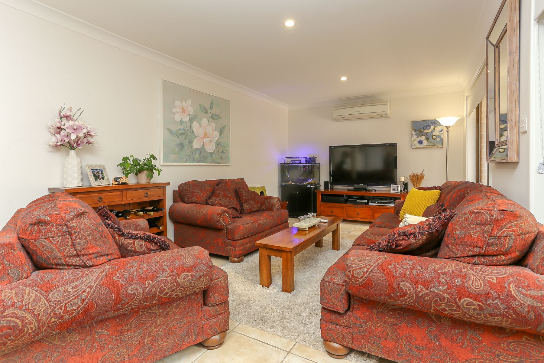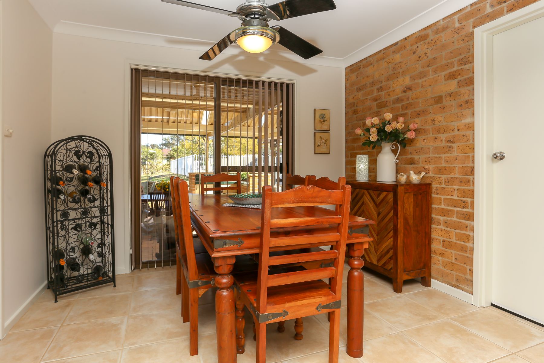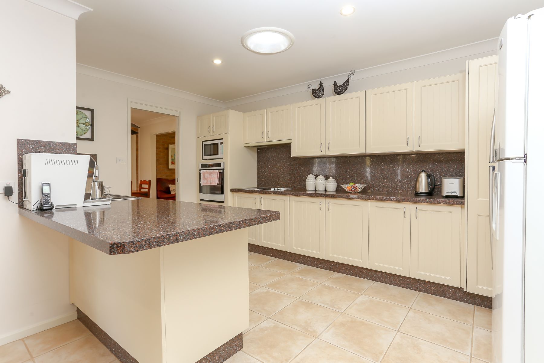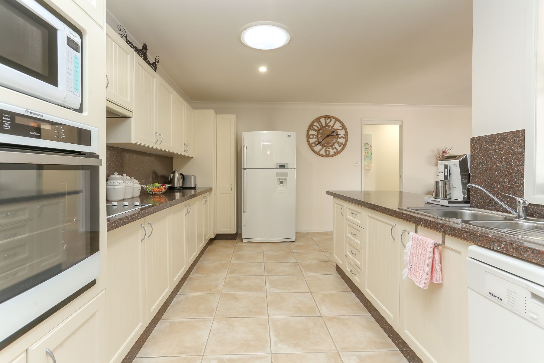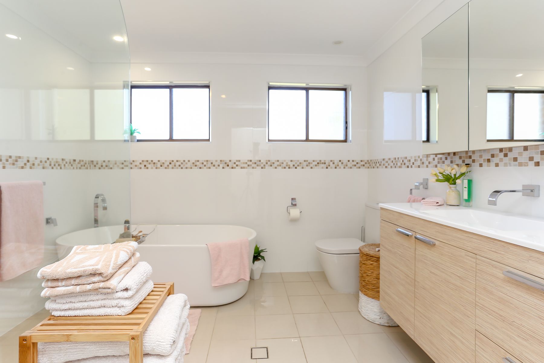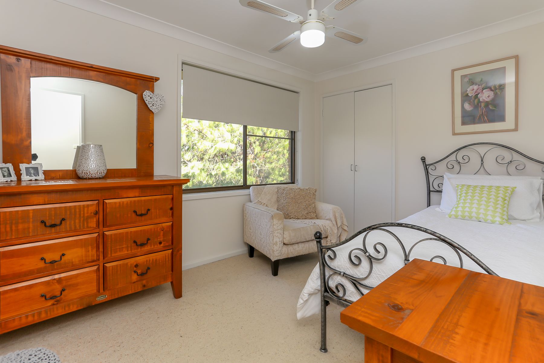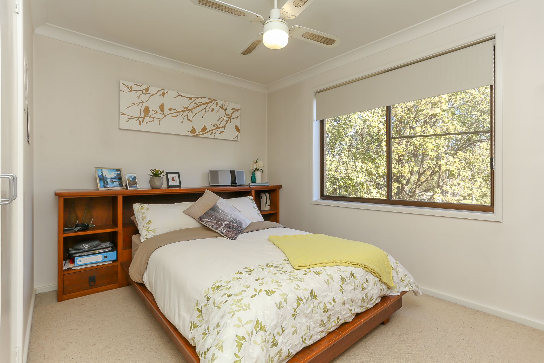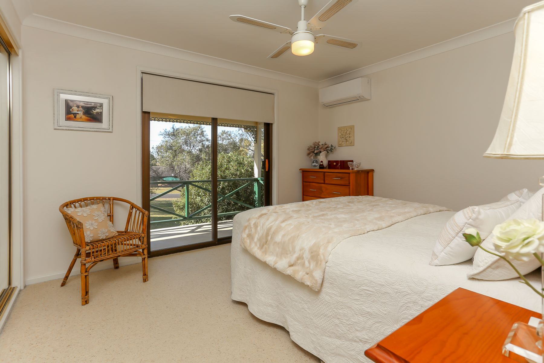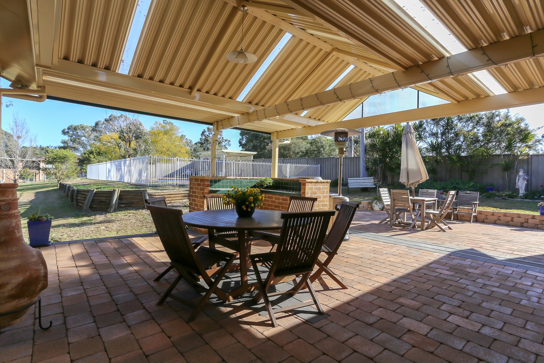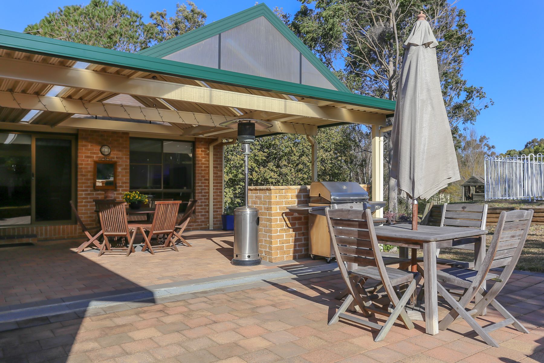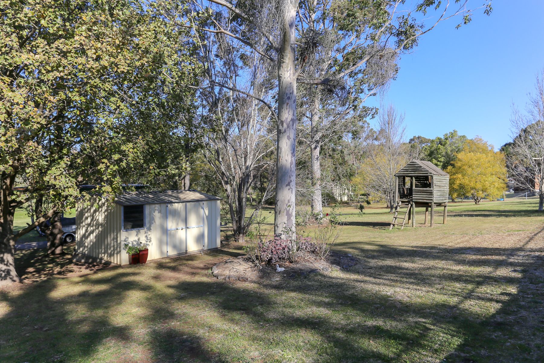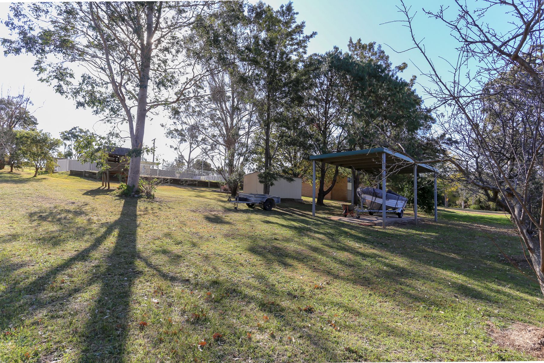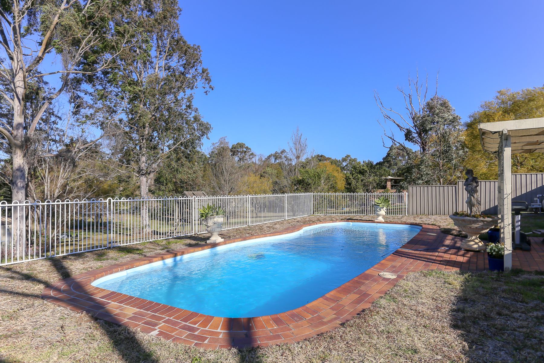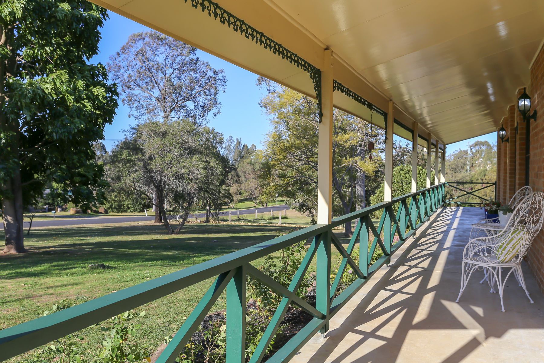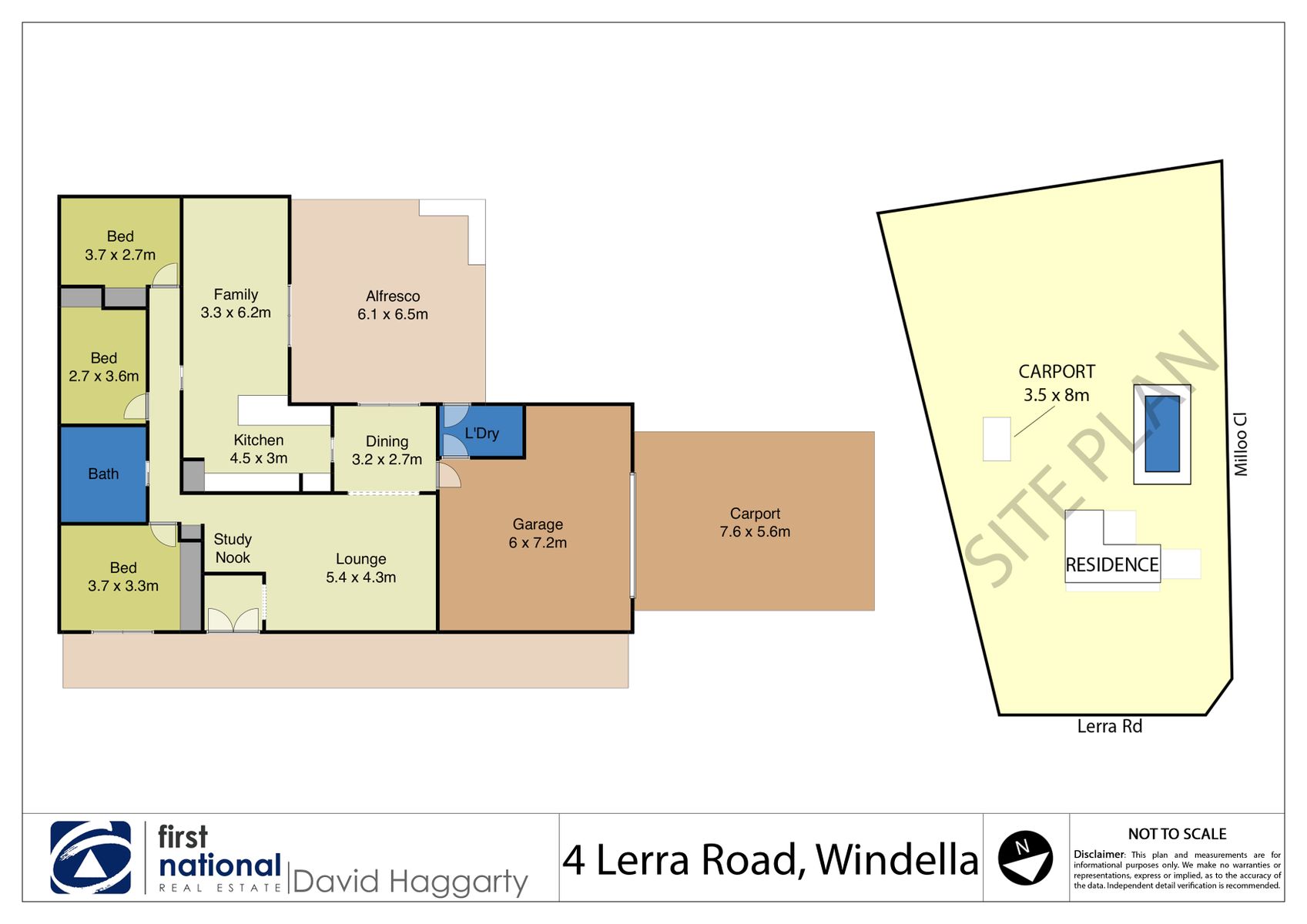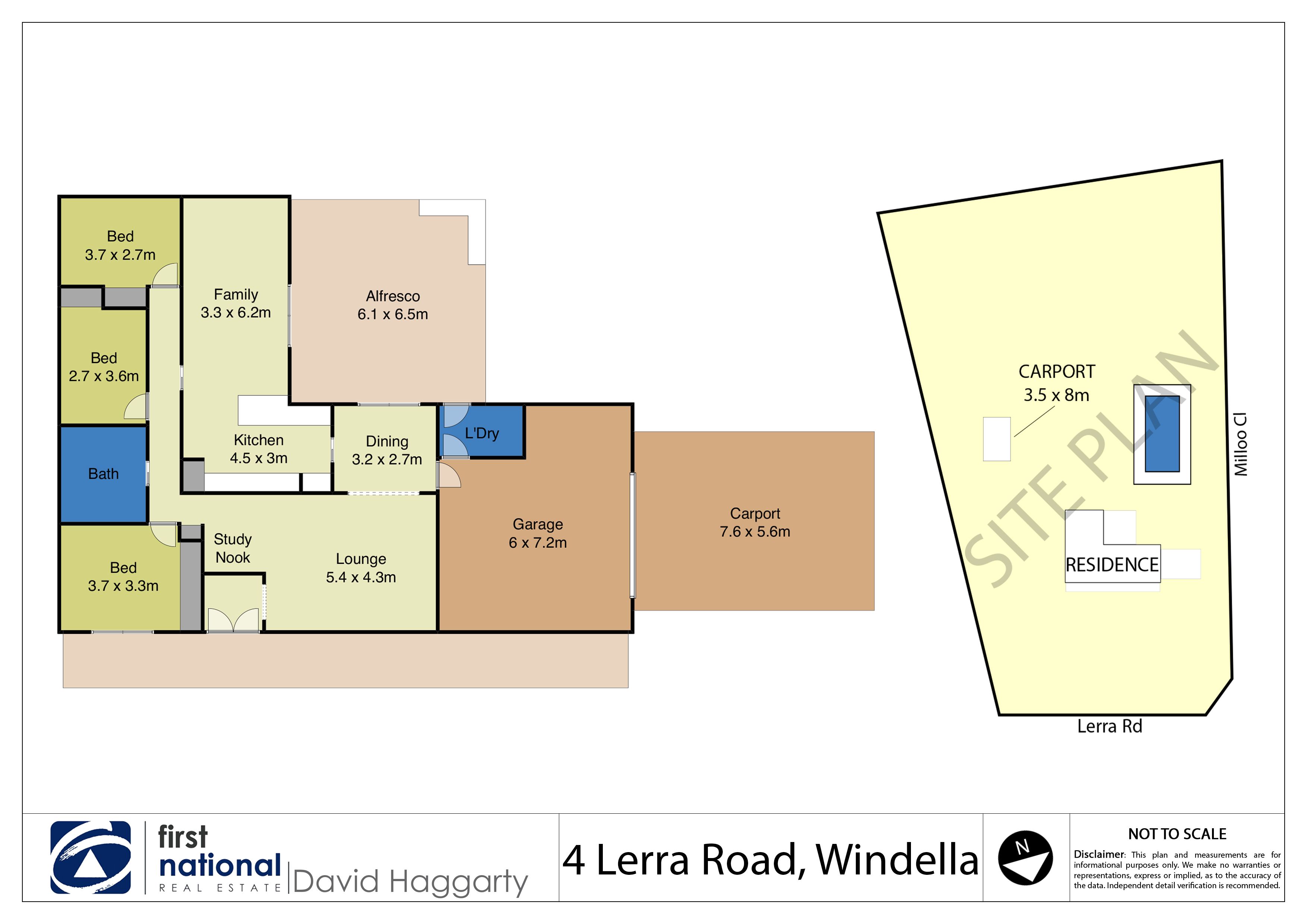Property Gallery
$650,000 - $680,000
WELCOME TO WINDELLA
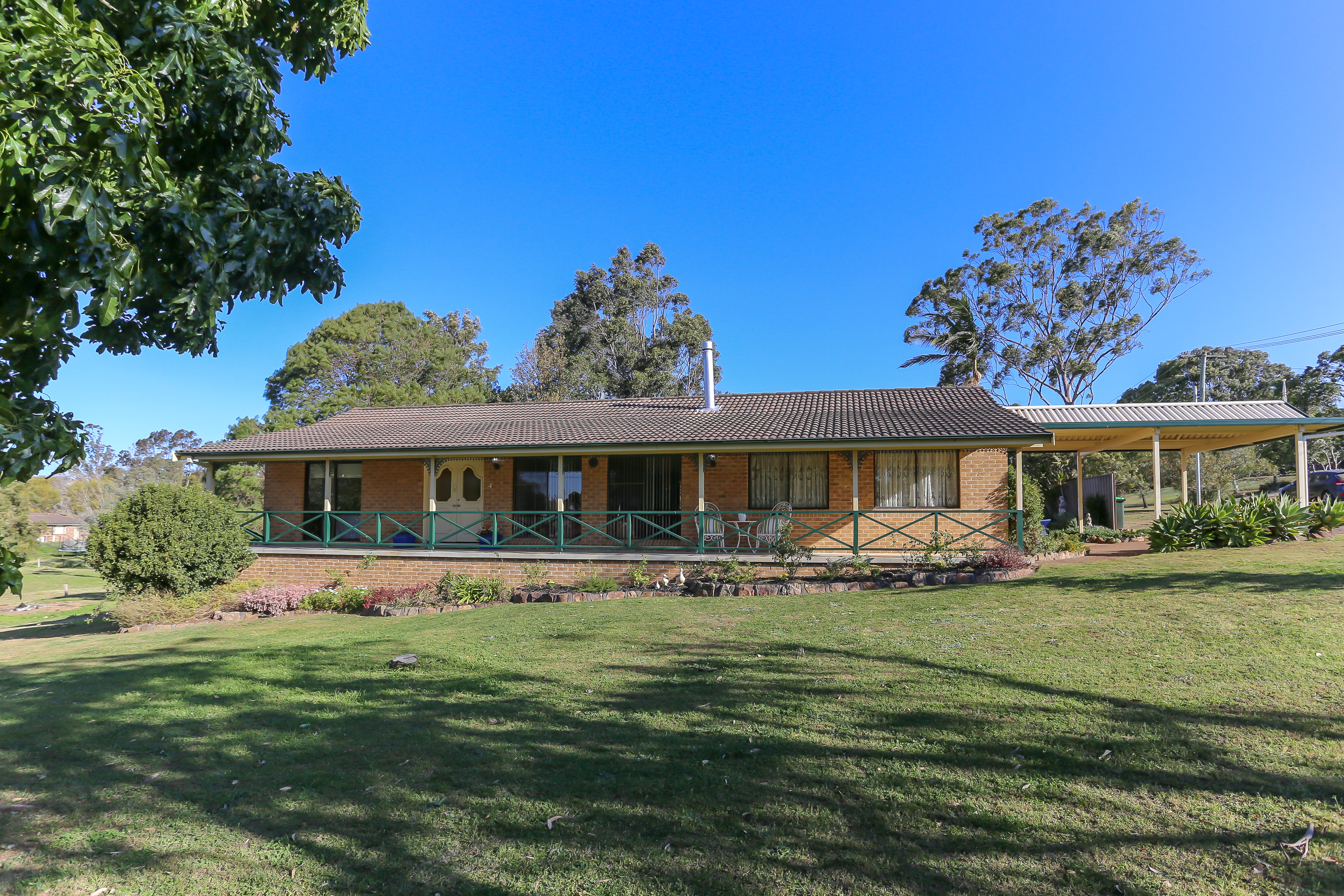

______________________________________________________________________________________________________________________________________
Bedrooms |
Bathrooms |
Car spaces |
|
3 |
1 |
2 |
|
Description
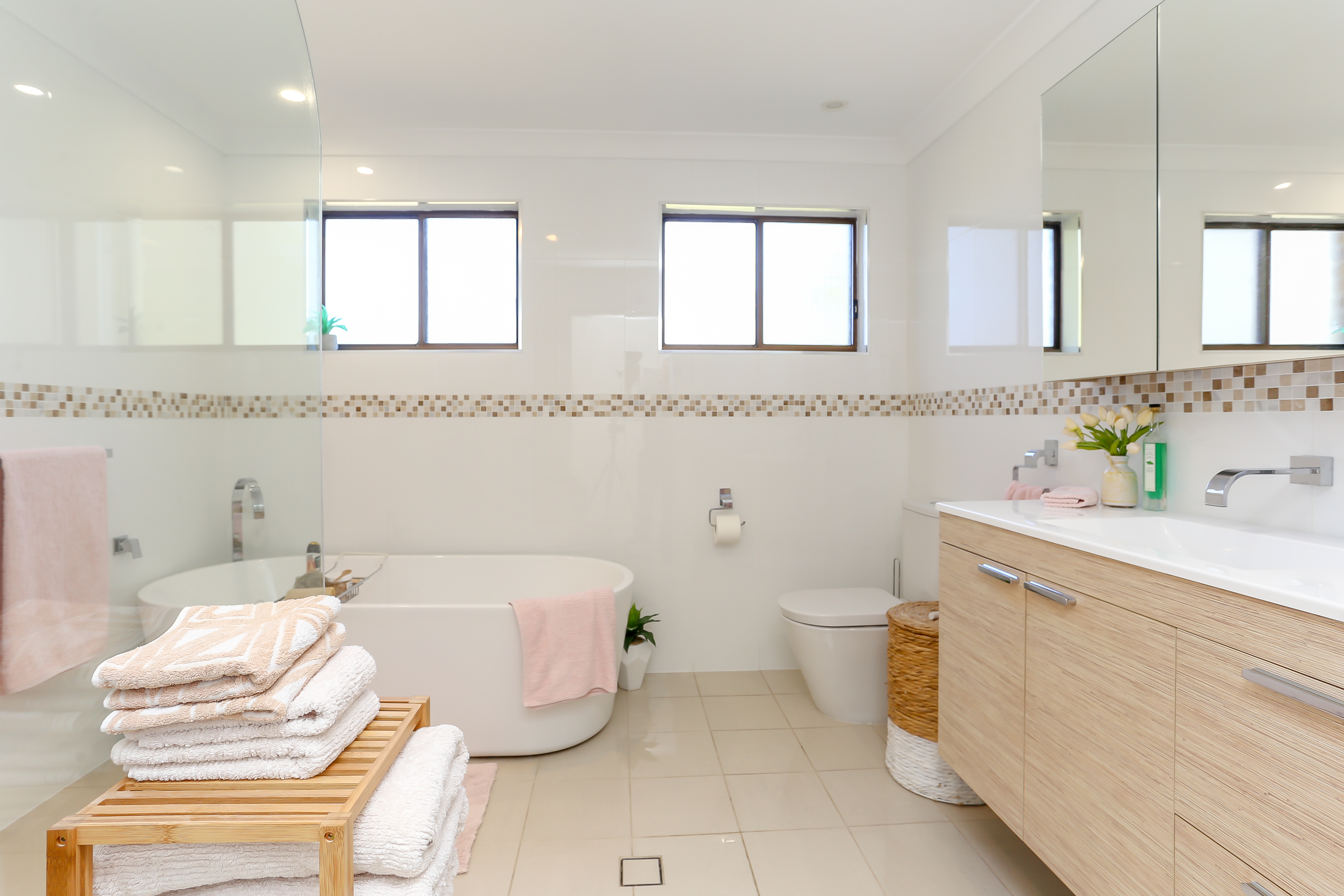
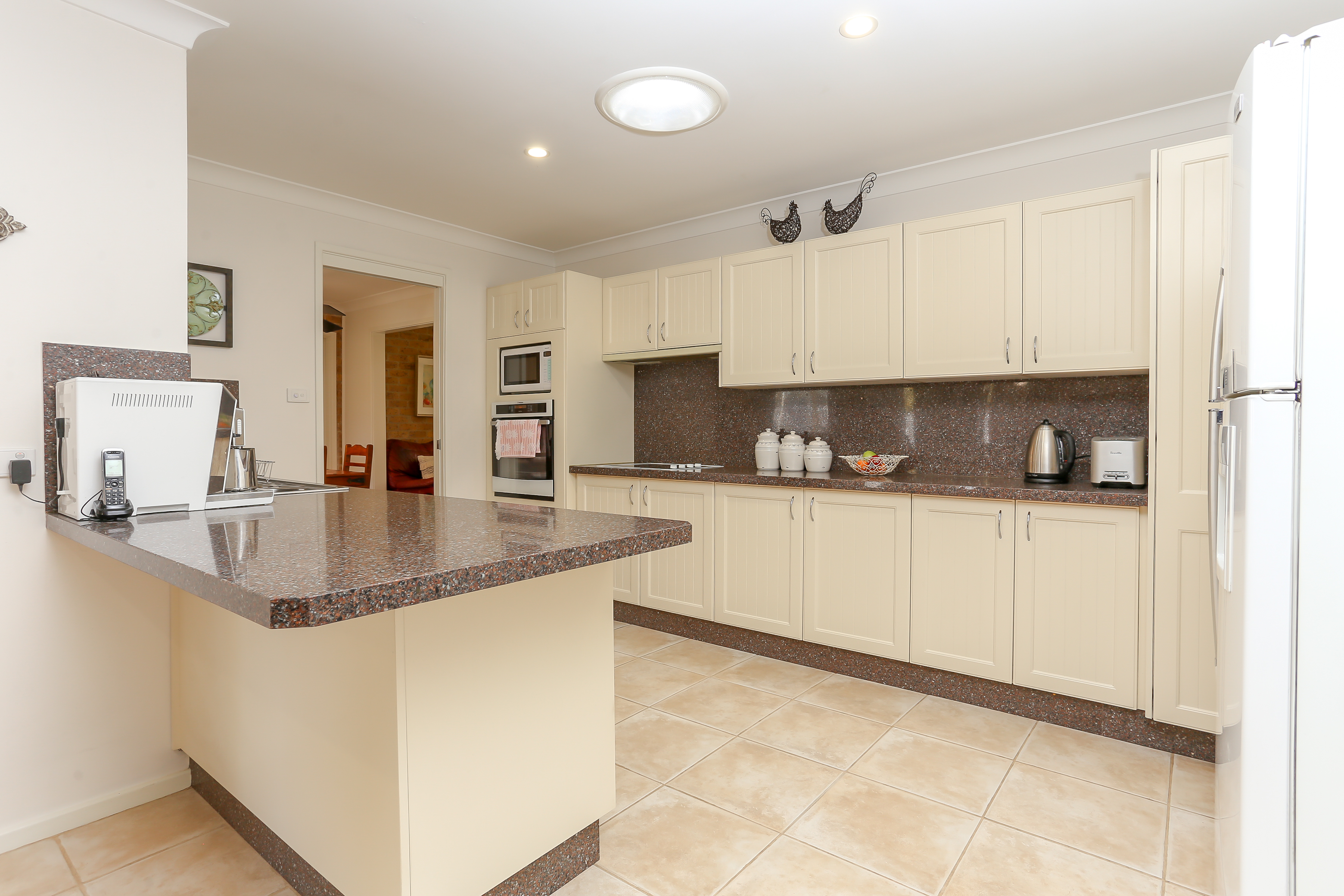
Sitting just under two acers and positioned perfectly on a corner block in the sought-after suburb of Windella, this home is ready for a family or a couple to move straight into the home.
As you step onto the property you realise straight away that this is a place of serenity and space. The home sits with a north facing veranda overlooking the established gardens to give you the peace and privacy to fully appreciate the lifestyle this home offers.
Inside the home you are met with warmth and charm through the living areas which bathe the home in natural light and a beautiful wood fire warms the separate dining and updated kitchen.
The family room joins the bedrooms and renovated bathroom to complete the inside and a fully covered span line entertaining area complete with BBQ prep station overlooks the gorgeous pool. This is the perfect package for someone looking to sit back, relax and enjoy themselves.
Only minutes from Maitland and 15 minutes from the Hunter Valley Vineyards and Hunter Expressway, this Windella gem has been lovingly looked after by the owners for many years.
- All 3 bedrooms with built in wardrobes
- Main bedroom with Split system A/C
- Living area complete with wood fire
- Second living area with split system A/C
- Covered alfresco area with BBQ prep bench
- Newly renovated bathroom with oversize shower-head free standing bath
- Updated kitchen with granite bench tops
This property is proudly marketed by Luke Simmons, contact 0431 400 093 for further information or to book your private inspection!
" First National David Haggarty, We Put You First "
Property Inclusions
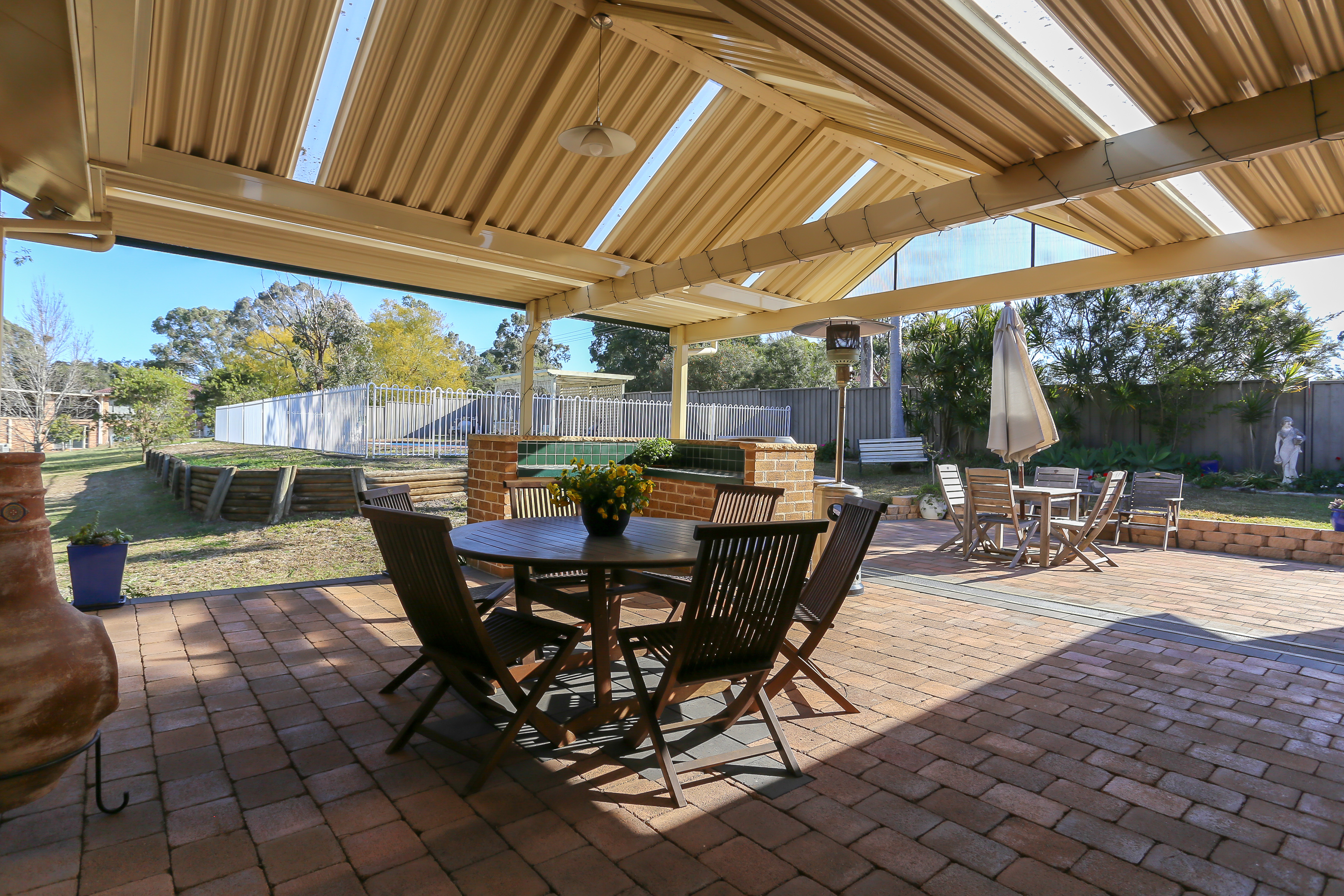
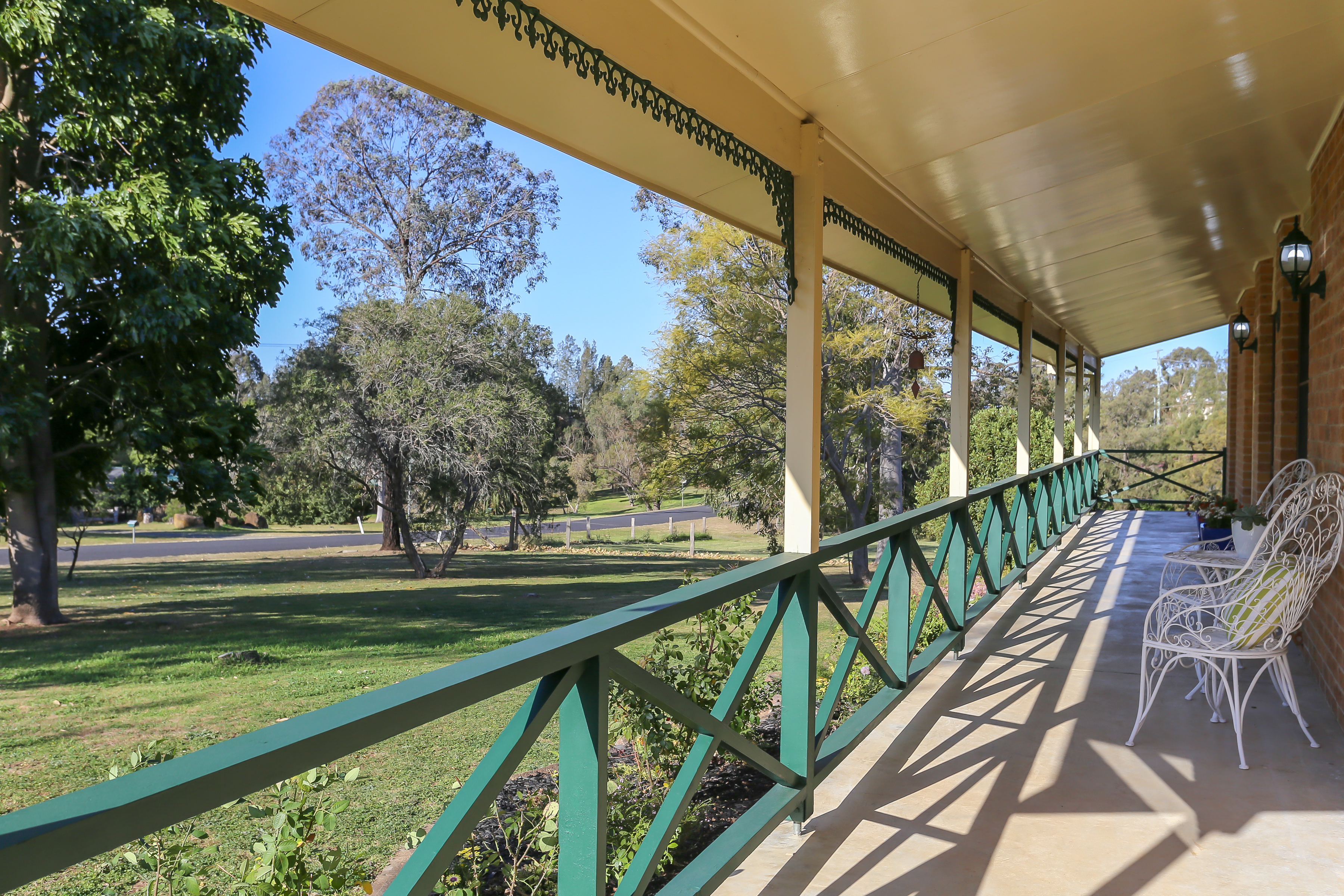
|
Entrance
Lounge room
Dining Room
Garage
|
Kitchen
Family Room
Main Bedroom
Bed 2
|
Bedroom 3
Pool
|
Around Windella
Around Windella
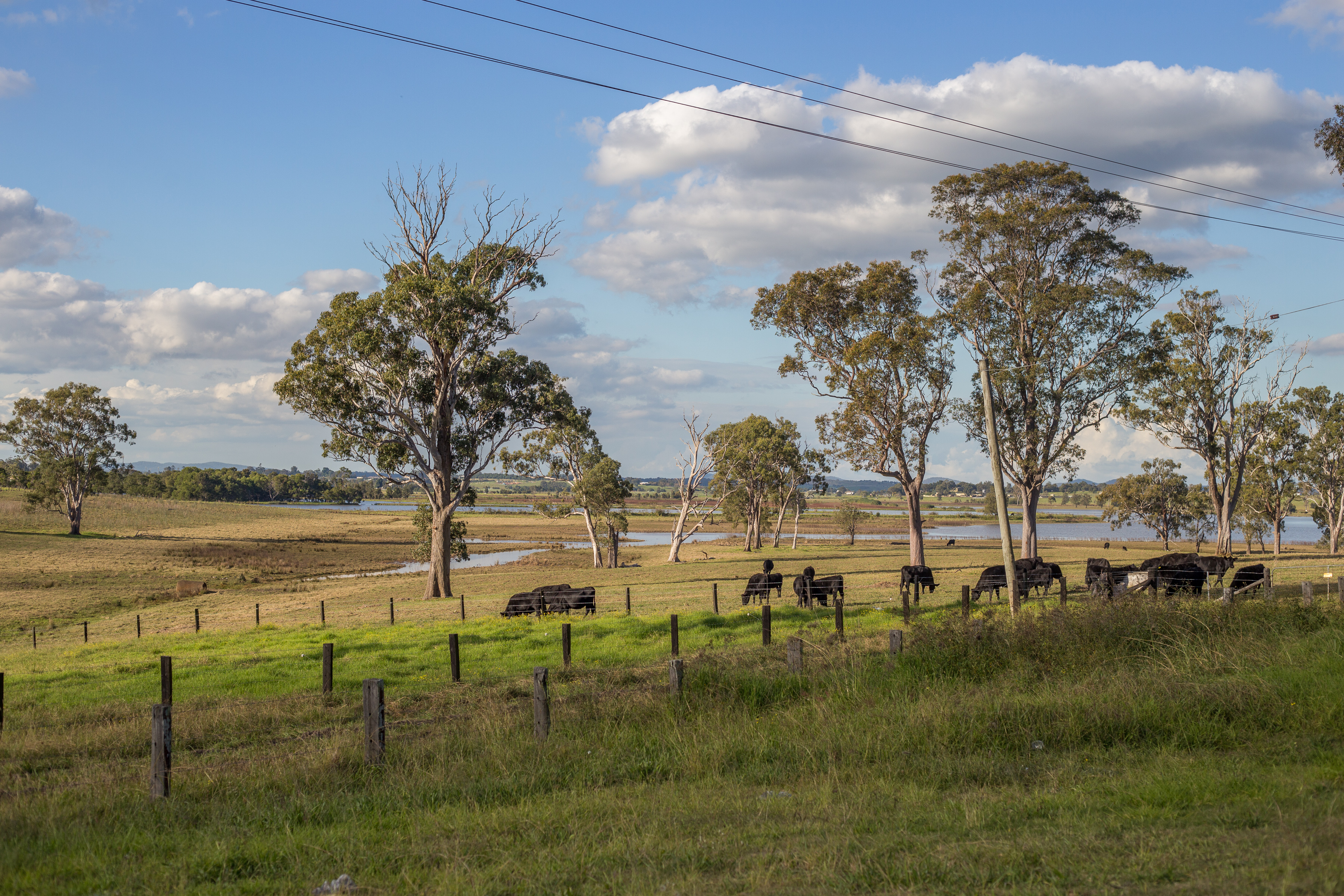
Originally know as Windella Downs when the subdivision first opened in the early 1980’s it is now just known as “Windella” to the locals. Land sizes in the estate are acreage in nature and it is one of the district’s premium suburbs for hobby farmers and those looking for some room for the family to spread alike. With a rural lifestyle and easy access to the Hunter Expressway, shopping precents and a choice of schools it is easy to see why it has been popular place to live for over 30 years.
SCHOOLS:
St Josephs of Lochinvar
Lochinvar Public School
Rutherford Primary School
CAFE'S AND RESTAURANTS
The Bradford Hotel
Lochinvar Hotel Motel
Fibonacci Cafe
Dartigan's cafe
ACTIVITIES / SHOPPING
Airds of Lochinvar
Rutherford Super Centre
Rutherford Shopping Complex
Hunter Valley Vineyards
Rutherford Aerodrome
About Us
LUKE SIMMONS I Property sales consultant
For the past decade that Luke has been in the property industry, he has been renowned at building relationships and now calls many clients his friends. Still getting the buzz of excitement and satisfaction that comes with helping clients achieve their goals, Luke goes above and beyond to get the best the market has to offer, allowing his clients to move on to greater things than they had imagined.
With a straight to the point communication style coupled with a kind hearted approach, Luke can be trusted for genuine, practical advice tailored to helping his clients with their move. Luke believes that helping others achieve their dreams, in turn achieves yours!
Having an intimate knowledge of the area and the local real estate market, Luke is a genuine guy with an attention to detail. Luke's keen desire to provide outstanding service leaves him as a logical choice in any property transaction.
Links
Disclaimer
All images in this e-book are the property of First National David Haggarty. Photographs of the home are taken at the specified sales address and are presented with minimal retouching. No elements within the images have been added or removed.
Plans provided are a guide only and those interested should undertake their own inquiry.

